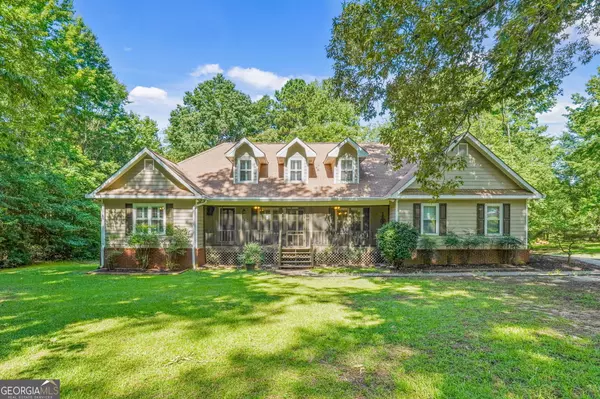For more information regarding the value of a property, please contact us for a free consultation.
324 Kibbee RD Mcdonough, GA 30252
Want to know what your home might be worth? Contact us for a FREE valuation!

Our team is ready to help you sell your home for the highest possible price ASAP
Key Details
Sold Price $420,000
Property Type Single Family Home
Sub Type Single Family Residence
Listing Status Sold
Purchase Type For Sale
Square Footage 3,078 sqft
Price per Sqft $136
MLS Listing ID 10556618
Sold Date 08/29/25
Style Ranch
Bedrooms 4
Full Baths 2
Half Baths 1
HOA Y/N No
Year Built 1990
Annual Tax Amount $6,473
Tax Year 24
Lot Size 1.520 Acres
Acres 1.52
Lot Dimensions 1.52
Property Sub-Type Single Family Residence
Source Georgia MLS 2
Property Description
Country Living with City Convenience - This One Has It All! Welcome to your dream home! Nestled on 1.5 private acres just minutes from shopping, this custom-built 4-bedroom, 2.5 bath home with finished basement checks all the boxes. Inside, you'll love the thoughtful split-bedroom layout with spacious secondary bedrooms and a relaxing owner's hideaway. Cozy up by one of the two stunning fireplaces-one in the oversized family room and one in the primary bedroom. The primary bath is a true retreat, featuring a massive glass walk-in shower and his and her sinks. The heart of the home is the large kitchen, complete with granite countertops, beautiful custom cabinetry, and tons of prep space. Upstairs, you'll find a spacious bedroom with a private bath-perfect for guests, an office, or a media room, and tons of storage. Step outside of the finished basement to find an impressive workshop with built-in shelving and a garage door-ideal for hobbies or storage. Love the outdoors? Relax on the screened-in front porch, unwind in the hot tub on the durable Trex deck, or gather around the fire pit in your wooded backyard. Every corner of this home is filled with the little details that make a house a home, from the leaded glass front door to the mudroom with built-ins and sink. This home truly has it all. Schedule your showing today and fall in love with the lifestyle this one-of-a-kind property offers!
Location
State GA
County Henry
Rooms
Basement Boat Door, Daylight, Exterior Entry, Finished, Interior Entry, Partial
Interior
Interior Features Master On Main Level, Separate Shower, Split Bedroom Plan, Walk-In Closet(s)
Heating Central
Cooling Central Air
Flooring Carpet
Fireplaces Number 2
Fireplace Yes
Appliance Dishwasher, Microwave, Range, Refrigerator
Laundry Mud Room
Exterior
Parking Features Garage, Garage Door Opener
Community Features None
Utilities Available High Speed Internet
View Y/N No
Roof Type Composition
Garage Yes
Private Pool No
Building
Lot Description Private
Faces Please use GPS
Sewer Septic Tank
Water Public
Structure Type Wood Siding
New Construction No
Schools
Elementary Schools Pleasant Grove
Middle Schools Woodland
High Schools Woodland
Others
HOA Fee Include None
Tax ID 10102018001
Special Listing Condition Resale
Read Less

© 2025 Georgia Multiple Listing Service. All Rights Reserved.



