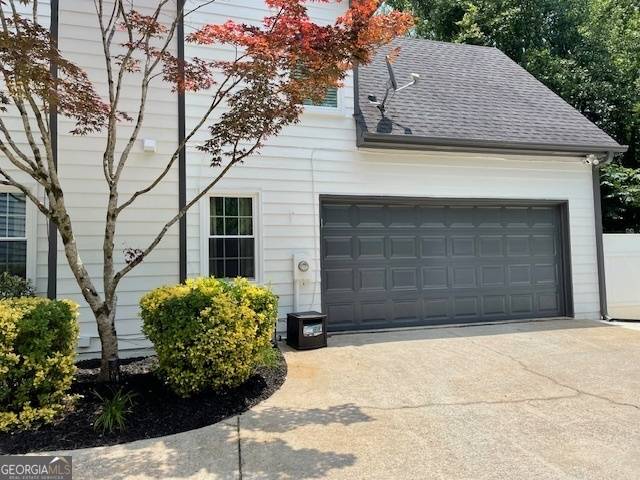For more information regarding the value of a property, please contact us for a free consultation.
Key Details
Sold Price $445,000
Property Type Single Family Home
Sub Type Single Family Residence
Listing Status Sold
Purchase Type For Sale
Square Footage 2,387 sqft
Price per Sqft $186
Subdivision Riverside Gables
MLS Listing ID 10533826
Sold Date 07/14/25
Style Brick Front,Colonial
Bedrooms 4
Full Baths 2
Half Baths 1
HOA Fees $300
HOA Y/N Yes
Year Built 1993
Annual Tax Amount $3,088
Tax Year 23
Lot Size 10,018 Sqft
Acres 0.23
Lot Dimensions 10018.8
Property Sub-Type Single Family Residence
Source Georgia MLS 2
Property Description
Welcome to the stunning and well-maintained home nestled in a cul-de-sac. Designed with a covered front porch and a side entry garage with an EV charger and shelving for extra storage, adding to the homes inviting curb appeal. A haven of comfort and style, this 4-bedroom, 2.5-bathrooms abode epitomizes modern elegance with its thoughtful design. As you step through the threshold, the main level welcomes you. The heart of the home, the newly designed kitchen, boasts gleaming granite countertops, sub-way tile backsplash, oversized walk-in pantry, sleek stainless-steel appliances, double ovens and gas cooktop seamlessly merging with a cozy breakfast nook. Adjacent lies a sumptuous formal dining room, perfect for hosting gatherings and creating cherished memories. The family room empresses with natural light and a gas fireplace. The main level also offers a formal living room with a beautiful bay window. Upstairs, the oversized primary suite is a retreat of its own with a tray ceiling. The stunning and elegant primary bath offers a sophisticated and elegant oversized tile shower with a waterfall master shower, beautiful double vanity and a designer style walk-in closet. Three additional bedrooms, two additional walk-in closets, tiled bathroom and laundry room. Step outside from the kitchen into the screened porch which includes a hot tub, cozy swing, TV and lighting. Beyond the stunning interiors lies a backyard spaced primed for customization offering an oversized deck, walkway to the firepit, outdoor speakers, large yard, lots of privacy and a shed to store extra items. Whether you are looking to host an unforgettable gathering or enjoy quiet moments alone, the backyard is your outdoor oasis to unwind, recharge and connect. Imagine stepping outside to the sound of a trickling water feature, the warmth of a fire pit on a cool evening, or the comfort of a hammock swaying gently in the breeze. Home includes a irrigation system to keep the grass looking good. This home has updated systems which include AC and Furnace installed in 2020, kitchen, laundry room, flooring and bathrooms updated in 2020. Home is located in the Collins Hill School District. Minutes away from Downtown Lawrenceville, Publix, Krogers, AMC, Home Depot, Marshalls and additional stores. Let's not forget about the Mall of Georgia, Chateau Elan, Collins Hill Golf Club and more. Don't miss out on this opportunity. Owner is a Licensed Real Estate Agent.
Location
State GA
County Gwinnett
Rooms
Other Rooms Garage(s), Gazebo, Shed(s)
Basement None
Dining Room Separate Room
Interior
Interior Features Double Vanity, Separate Shower, Tile Bath, Entrance Foyer, Walk-In Closet(s)
Heating Central, Forced Air
Cooling Ceiling Fan(s), Central Air
Flooring Tile, Vinyl
Fireplaces Number 1
Fireplaces Type Gas Log, Gas Starter, Other
Fireplace Yes
Appliance Cooktop, Dishwasher, Disposal, Double Oven, Dryer, Gas Water Heater, Microwave, Refrigerator, Stainless Steel Appliance(s), Washer
Laundry In Hall, Upper Level
Exterior
Exterior Feature Sprinkler System, Water Feature
Parking Features Garage, Attached, Garage Door Opener, Side/Rear Entrance
Garage Spaces 7.0
Fence Back Yard
Pool Pool/Spa Combo
Community Features Sidewalks
Utilities Available Cable Available, Electricity Available, High Speed Internet, Natural Gas Available, Sewer Available, Sewer Connected, Underground Utilities, Water Available
View Y/N Yes
View Seasonal View
Roof Type Other
Total Parking Spaces 7
Garage Yes
Private Pool Yes
Building
Lot Description Cul-De-Sac
Faces 85 to 316 to Riverside Parkway, Make a left onto Riverside Parkway, Subdivision (Riverside Gables) is after you pass McKendree Elementary School. 85 to Lawrenceville Suwanee Rd to Oxford Crest Ct. Drive down to 710 (Home is located in Cul-de-sac).
Foundation Slab
Sewer Public Sewer
Water Public
Structure Type Wood Siding
New Construction No
Schools
Elementary Schools Mckendree
Middle Schools Creekland
High Schools Collins Hill
Others
HOA Fee Include Swimming,Tennis
Tax ID R7047 551
Security Features Carbon Monoxide Detector(s),Fire Sprinkler System,Smoke Detector(s)
Acceptable Financing Cash, Conventional, FHA
Listing Terms Cash, Conventional, FHA
Special Listing Condition Resale
Read Less Info
Want to know what your home might be worth? Contact us for a FREE valuation!

Our team is ready to help you sell your home for the highest possible price ASAP

© 2025 Georgia Multiple Listing Service. All Rights Reserved.




