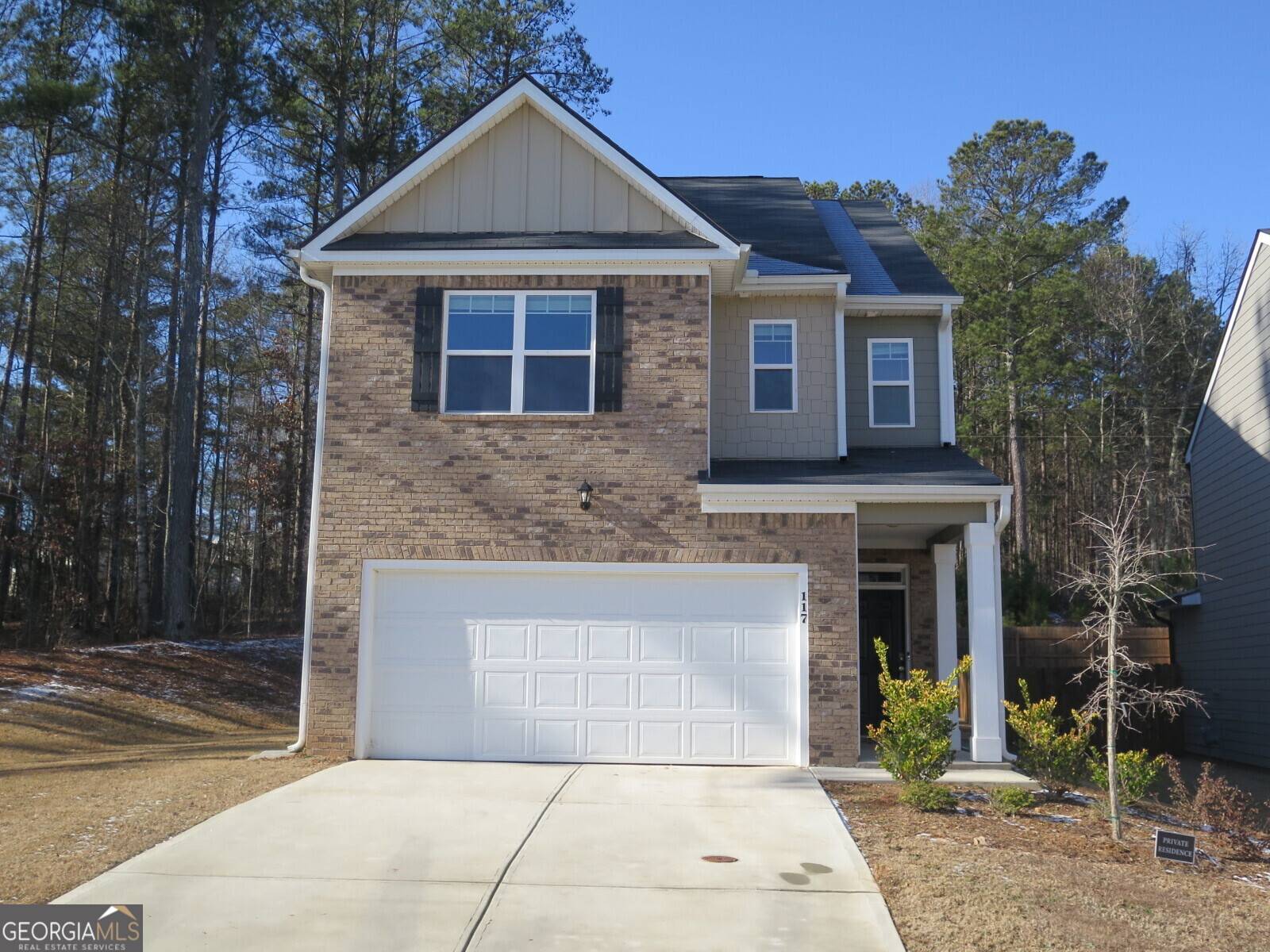For more information regarding the value of a property, please contact us for a free consultation.
117 Lauritsen WAY Newnan, GA 30265
Want to know what your home might be worth? Contact us for a FREE valuation!

Our team is ready to help you sell your home for the highest possible price ASAP
Key Details
Sold Price $343,000
Property Type Single Family Home
Sub Type Single Family Residence
Listing Status Sold
Purchase Type For Sale
Square Footage 2,068 sqft
Price per Sqft $165
Subdivision Poplar Preserve
MLS Listing ID 10449598
Sold Date 03/31/25
Style Traditional
Bedrooms 3
Full Baths 2
Half Baths 1
HOA Fees $700
HOA Y/N Yes
Originating Board Georgia MLS 2
Year Built 2022
Annual Tax Amount $2,993
Tax Year 23
Lot Size 9,147 Sqft
Acres 0.21
Lot Dimensions 9147.6
Property Sub-Type Single Family Residence
Property Description
Welcome home to this like-new property in the new neighborhood of Poplar Preserve, this 3 bedroom/2.5 bathroom Craftsman style home is ready to move into the open view of the foyer, with a half bathroom to the right of the Kitchen.The kitchen/living combo with LVP flooring is great for entertaining ! The living room is accented by a large window that lets in tons of natural light of the back yard. In the kitchen, you will find white cabinetry accented by a custom Granite island, stainless steel appliances, a large breakfast bar with seating and a pantry for extra storage. The dining area off of the kitchen overlooks the backyard and is spacious enough for a large table.The primary bedroom is spacious enough for a king sized bed and boasts a large, walk-in closet and attached bathroom with a shower and double vanity. The 2 secondary bedrooms are accented by large windows and plush carpet and share the hall bath with a shower/tub combo. The laundry room is at the end of the hall for ease of access from all bedrooms. Back down the stairs and outside, the backyard is fully fenced with a spacious patio. Don't miss out on this great opportunity to make it your own!! HUD HOMES ARE SOLD AS-IS!!
Location
State GA
County Coweta
Rooms
Basement None
Dining Room Dining Rm/Living Rm Combo
Interior
Interior Features Double Vanity, High Ceilings, Separate Shower, Tray Ceiling(s), Entrance Foyer, Vaulted Ceiling(s), Walk-In Closet(s)
Heating Central
Cooling Central Air
Flooring Laminate
Fireplace No
Appliance Cooktop, Dishwasher, Gas Water Heater, Microwave, Stainless Steel Appliance(s)
Laundry Upper Level
Exterior
Parking Features Garage
Garage Spaces 2.0
Community Features Playground, Pool, Sidewalks, Street Lights
Utilities Available Cable Available, Electricity Available, High Speed Internet, Natural Gas Available, Phone Available, Sewer Connected, Underground Utilities, Water Available
View Y/N No
Roof Type Composition
Total Parking Spaces 2
Garage Yes
Private Pool No
Building
Lot Description Level, Private
Faces See GPS
Foundation Slab
Sewer Public Sewer
Water Public
Structure Type Brick,Wood Siding
New Construction No
Schools
Elementary Schools Welch
Middle Schools East Coweta
High Schools East Coweta
Others
HOA Fee Include Facilities Fee,Sewer,Swimming
Tax ID 099 2003 149
Acceptable Financing Cash, Conventional, FHA, USDA Loan, VA Loan
Listing Terms Cash, Conventional, FHA, USDA Loan, VA Loan
Special Listing Condition Resale
Read Less

© 2025 Georgia Multiple Listing Service. All Rights Reserved.



