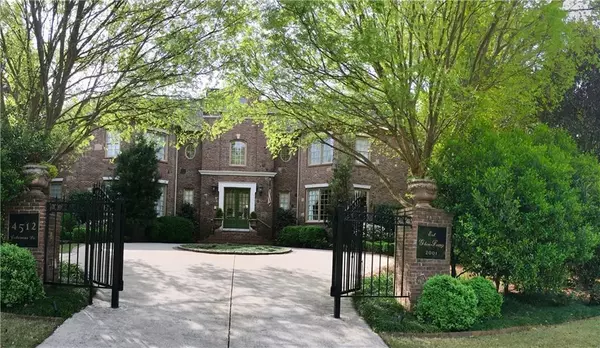For more information regarding the value of a property, please contact us for a free consultation.
4512 Columns DR SE Marietta, GA 30067
Want to know what your home might be worth? Contact us for a FREE valuation!

Our team is ready to help you sell your home for the highest possible price ASAP
Key Details
Sold Price $1,135,000
Property Type Single Family Home
Sub Type Single Family Residence
Listing Status Sold
Purchase Type For Sale
Square Footage 5,108 sqft
Price per Sqft $222
Subdivision The Columns
MLS Listing ID 6540158
Sold Date 07/26/19
Style Traditional
Bedrooms 5
Full Baths 5
Half Baths 1
Construction Status Resale
HOA Y/N No
Year Built 2001
Annual Tax Amount $12,421
Tax Year 2018
Lot Size 1.449 Acres
Acres 1.4495
Property Sub-Type Single Family Residence
Source FMLS API
Property Description
Entertainer's delight on the Chattahoochee River is Picture Perfect with amazing panoramic views ! Heated Pebble -Tech Pool, spa ,waterfall and terrace level gathering space. Five sanctuary bedrooms all en-suite .No Carpeting ! Solid red oak flooring throughout with marble and tile. Old World classic charm with pocket doors and elegant trim work. Volume ceilings and permanent attic stairs. Top schools and convenient location near Sandy Springs, highways, and National Parks. Move-in ready with new Architectural Roof in 2019 with transferable warranty. Paradise awaits !
Location
State GA
County Cobb
Area The Columns
Lake Name Other
Rooms
Bedroom Description Master on Main
Other Rooms Gazebo
Basement Daylight, Driveway Access
Main Level Bedrooms 1
Dining Room Separate Dining Room
Kitchen Eat-in Kitchen, Kitchen Island, Laminate Counters, Pantry, Pantry Walk-In, Stone Counters
Interior
Interior Features Beamed Ceilings, Bookcases, Coffered Ceiling(s), High Ceilings 9 ft Upper, High Ceilings 10 ft Main, High Speed Internet, Permanent Attic Stairs, Walk-In Closet(s), Wet Bar
Heating Central, Forced Air, Natural Gas, Zoned
Cooling Attic Fan, Ceiling Fan(s), Central Air, Zoned
Flooring Ceramic Tile, Hardwood, Other
Fireplaces Number 2
Fireplaces Type Factory Built, Family Room, Gas Log, Gas Starter, Living Room
Equipment Intercom, Irrigation Equipment, TV Antenna
Window Features Insulated Windows, Plantation Shutters
Appliance Dishwasher, Disposal, Double Oven, Electric Oven, Electric Water Heater, Gas Cooktop, Indoor Grill, Microwave, Refrigerator, Self Cleaning Oven
Laundry Laundry Room, Main Level
Exterior
Exterior Feature Garden, Private Front Entry, Private Rear Entry, Private Yard, Rear Stairs
Parking Features Drive Under Main Level, Driveway, Garage Door Opener, Garage Faces Side
Garage Spaces 3.0
Fence Back Yard
Pool Gunite, Heated, In Ground
Community Features Near Shopping, Near Trails/Greenway
Utilities Available Cable Available, Electricity Available, Natural Gas Available, Phone Available, Sewer Available, Underground Utilities, Water Available
Waterfront Description River Front
View Y/N No
Roof Type Ridge Vents, Shingle
Street Surface Asphalt, Paved
Accessibility None
Handicap Access None
Porch Covered, Front Porch, Patio, Screened
Total Parking Spaces 3
Building
Lot Description Back Yard, Flood Plain, Front Yard, Landscaped, Level, Private
Story Two
Sewer Public Sewer
Water Public
Architectural Style Traditional
Level or Stories Two
Structure Type Brick 3 Sides, Cement Siding, Stone
Construction Status Resale
Schools
Elementary Schools Sope Creek
Middle Schools Dickerson
High Schools Walton
Others
Senior Community no
Restrictions false
Tax ID 01000100290
Special Listing Condition None
Read Less

Bought with Virtual Properties Realty.Com
GET MORE INFORMATION




