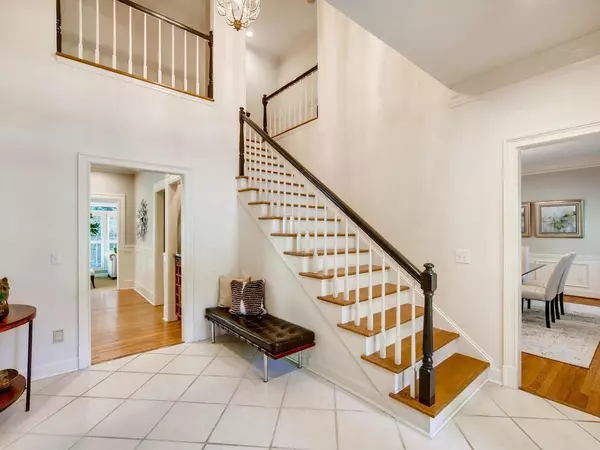For more information regarding the value of a property, please contact us for a free consultation.
802 OLD PAPER MILL DR SE Marietta, GA 30067
Want to know what your home might be worth? Contact us for a FREE valuation!

Our team is ready to help you sell your home for the highest possible price ASAP
Key Details
Sold Price $677,500
Property Type Single Family Home
Sub Type Single Family Residence
Listing Status Sold
Purchase Type For Sale
Square Footage 5,361 sqft
Price per Sqft $126
Subdivision Old Paper Mill
MLS Listing ID 6093971
Sold Date 12/07/18
Style Colonial
Bedrooms 5
Full Baths 5
Half Baths 1
Construction Status Resale
HOA Fees $54/ann
HOA Y/N Yes
Year Built 1988
Available Date 2018-10-31
Annual Tax Amount $5,805
Tax Year 2017
Lot Size 0.460 Acres
Acres 0.46
Property Sub-Type Single Family Residence
Source First Multiple Listing Service
Property Description
Classic executive 3-sided brick on secluded cul-de-sac in sought after Sope Creek District! Spacious sun filled floor plan w/ 10 ft ceilings, built-in's, new paint & reno'd kitchen w/ stainless appliances & designer finishes. Master suite w/ spa-like bath & custom cedar lined closets. Bedrooms incl. en-suite baths. Extra large in-law suite includes bdrm, office, full bath, workroom, & large kitchen/living area & screened-in porch. XL garage has astonishing storage space & private yard incl. fire pit. New windows + spray foam insulation. Appraisal 10/23/18. A MUST SEE!
Location
State GA
County Cobb
Area Old Paper Mill
Lake Name None
Rooms
Bedroom Description In-Law Floorplan
Other Rooms Other
Basement Daylight, Exterior Entry, Finished, Finished Bath, Full, Interior Entry
Dining Room Seats 12+, Separate Dining Room
Kitchen Breakfast Bar, Cabinets Stain, Eat-in Kitchen, Kitchen Island, Pantry, Solid Surface Counters, View to Family Room
Interior
Interior Features Bookcases, Central Vacuum, Double Vanity, Entrance Foyer, Entrance Foyer 2 Story, High Ceilings 10 ft Main, His and Hers Closets, Tray Ceiling(s), Walk-In Closet(s)
Heating Forced Air, Natural Gas
Cooling Central Air
Flooring Carpet, Hardwood
Fireplaces Number 1
Fireplaces Type Family Room, Gas Starter, Masonry
Equipment None
Window Features Skylight(s)
Appliance Dishwasher, Dryer, Microwave, Refrigerator, Washer
Laundry Laundry Room
Exterior
Exterior Feature Rear Stairs, Tennis Court(s)
Parking Features Attached, Garage Door Opener, Garage Faces Side, Level Driveway, Storage
Garage Spaces 2.0
Fence None
Pool None
Community Features Street Lights
Utilities Available Cable Available, Electricity Available, Natural Gas Available
Waterfront Description None
View Y/N No
Roof Type Shingle
Street Surface Paved
Accessibility None
Handicap Access None
Porch Patio, Rear Porch, Screened
Private Pool false
Building
Lot Description Cul-De-Sac, Landscaped
Story Three Or More
Sewer Public Sewer
Water Public
Architectural Style Colonial
Level or Stories Three Or More
Structure Type Brick 3 Sides
Construction Status Resale
Schools
Elementary Schools Sope Creek
Middle Schools East Cobb
High Schools Wheeler
Others
Senior Community no
Restrictions false
Tax ID 17100100370
Read Less

Bought with KELLER WILLIAMS RLTY, FIRST ATLANTA
GET MORE INFORMATION




