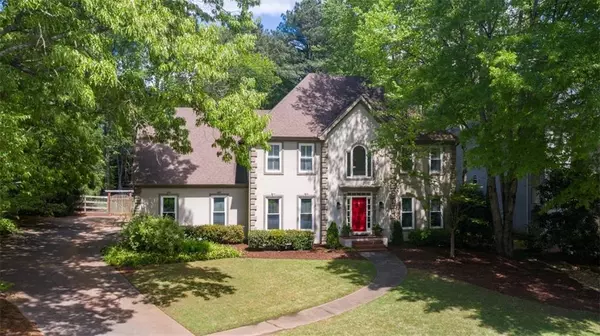For more information regarding the value of a property, please contact us for a free consultation.
641 Gunby RD SE Marietta, GA 30067
Want to know what your home might be worth? Contact us for a FREE valuation!

Our team is ready to help you sell your home for the highest possible price ASAP
Key Details
Sold Price $581,000
Property Type Single Family Home
Sub Type Single Family Residence
Listing Status Sold
Purchase Type For Sale
Square Footage 3,397 sqft
Price per Sqft $171
Subdivision Sibley Forest
MLS Listing ID 6708322
Sold Date 05/18/20
Style Traditional
Bedrooms 4
Full Baths 3
Half Baths 1
Construction Status Resale
HOA Fees $101/ann
HOA Y/N Yes
Year Built 1986
Annual Tax Amount $5,463
Tax Year 2019
Lot Size 0.476 Acres
Acres 0.476
Property Sub-Type Single Family Residence
Source FMLS API
Property Description
Life awaits at 641 Gunby Road in desirable Sibley Forest- East Cobb's premier swim and tennis community. This charming home is situated directly on the Chattahoochee River National Forest with a flat front yard, as well as a flat, fenced backyard with a private gate and walkway to the hiking and mountain biking trails. The fire pit and stone pavers along with a lush green backyard, make for an entertainers paradise. This meticulously maintained home with new windows and doors throughout, boasts a light filled eat-in kitchen with white cabinets and granite countertops, subway tile, and stainless-steel appliances. Perfectly situated laundry room off the kitchen with a separate bonus room- an ideal space for a mudroom, home office or playroom. Discover a warm and inviting family room with gorgeous built-ins, gas fireplace, beautiful windows and an entrance to the backyard patio- even outfitted with a secret play nook under the stairs. French doors open into a separate living room/ home office off the family room. Spacious dining room off the kitchen, first floor half bath, and hardwoods flowing throughout the main level. Upper level boasts three large secondary bedrooms and two full bathrooms along with a large master suite. Master has separate sitting room and beautifully renovated spa-like bath with walk-in closet. New HVAC systems with smart phone controlled thermostats. Ideally located along the sidewalk with a short walk to the playground, pool and clubhouse. Don't miss this once in a lifetime chance to live on the National Forest in this dream home.
Location
State GA
County Cobb
Area Sibley Forest
Lake Name None
Rooms
Bedroom Description Oversized Master, Sitting Room
Other Rooms None
Basement None
Dining Room Separate Dining Room
Kitchen Breakfast Bar, Breakfast Room, Cabinets White, Eat-in Kitchen, Kitchen Island, Other Surface Counters, Stone Counters
Interior
Interior Features Bookcases, Double Vanity, Entrance Foyer, Entrance Foyer 2 Story, High Ceilings 9 ft Main, High Ceilings 9 ft Upper, High Speed Internet, Smart Home
Heating Forced Air, Natural Gas, Zoned
Cooling Central Air, Zoned
Flooring Carpet, Hardwood
Fireplaces Number 1
Fireplaces Type Family Room, Gas Log, Living Room
Equipment Irrigation Equipment
Window Features Insulated Windows, Shutters, Skylight(s)
Appliance Dishwasher, Disposal, Gas Cooktop, Gas Water Heater, Microwave, Range Hood, Refrigerator
Laundry Laundry Room, Lower Level
Exterior
Exterior Feature Garden, Private Front Entry, Private Rear Entry, Private Yard
Parking Features Garage, Garage Door Opener, Garage Faces Side, Kitchen Level, Level Driveway
Garage Spaces 2.0
Fence Back Yard, Fenced, Privacy
Pool None
Community Features Clubhouse, Homeowners Assoc, Near Schools, Near Shopping, Near Trails/Greenway, Park, Playground, Pool, Sidewalks, Street Lights, Swim Team, Tennis Court(s)
Utilities Available Cable Available, Electricity Available, Natural Gas Available, Phone Available, Sewer Available, Underground Utilities, Water Available
Waterfront Description None
View Y/N Yes
View Other
Roof Type Composition
Street Surface Asphalt
Accessibility Accessible Entrance
Handicap Access Accessible Entrance
Porch Patio
Total Parking Spaces 2
Building
Lot Description Back Yard, Borders US/State Park, Front Yard, Landscaped, Level, Private
Story Two
Sewer Public Sewer
Water Public
Architectural Style Traditional
Level or Stories Two
Structure Type Synthetic Stucco
Construction Status Resale
Schools
Elementary Schools Sope Creek
Middle Schools East Cobb
High Schools Wheeler
Others
HOA Fee Include Maintenance Grounds, Security, Swim/Tennis, Trash
Senior Community no
Restrictions true
Tax ID 17104700080
Financing no
Special Listing Condition None
Read Less

Bought with Keller Williams Buckhead
GET MORE INFORMATION




