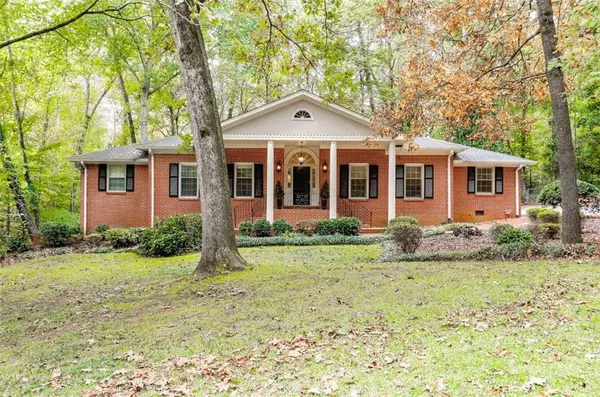For more information regarding the value of a property, please contact us for a free consultation.
1250 Pebble Creek RD SE Marietta, GA 30067
Want to know what your home might be worth? Contact us for a FREE valuation!

Our team is ready to help you sell your home for the highest possible price ASAP
Key Details
Sold Price $505,000
Property Type Single Family Home
Sub Type Single Family Residence
Listing Status Sold
Purchase Type For Sale
Square Footage 3,435 sqft
Price per Sqft $147
Subdivision Terrell Mill Estates
MLS Listing ID 6671701
Sold Date 02/28/20
Style Ranch,Traditional
Bedrooms 4
Full Baths 3
Construction Status Resale
HOA Y/N Yes
Year Built 1966
Annual Tax Amount $4,947
Tax Year 2018
Lot Size 1.500 Acres
Acres 1.5
Property Sub-Type Single Family Residence
Source First Multiple Listing Service
Property Description
Fully Renovated Home on Private 1.5+ acre estate lot! Gourmet Kitchen w Top Of The Line Bosch Appliances opens to the Keeping Room w/fireplace & beautiful Sunroom overlooking the Private yard! Stunning Entry w Soaring ceilings in the Living Room & Hardwoods throughout. The Master Suite w Renovated Spa-Like Bathroom features gorgeous Italian marble tile. The Finished basement Family Room is a perfect hang out spot & has a Full Bed/Bath. Large Yard has plenty of room to play, Relax by the Fire-pit, & Explore the Stream! Get away from it all but be Close to everything!
Location
State GA
County Cobb
Area Terrell Mill Estates
Lake Name None
Rooms
Bedroom Description In-Law Floorplan,Master on Main
Other Rooms None
Basement Daylight, Exterior Entry, Finished, Finished Bath, Interior Entry
Main Level Bedrooms 3
Dining Room Seats 12+, Separate Dining Room
Kitchen Cabinets White, Eat-in Kitchen, Keeping Room, Pantry, Solid Surface Counters
Interior
Interior Features Cathedral Ceiling(s), Double Vanity, Entrance Foyer, High Ceilings 10 ft Main, Walk-In Closet(s)
Heating Central, Natural Gas
Cooling Central Air
Flooring None
Fireplaces Number 2
Fireplaces Type Basement, Keeping Room
Equipment None
Window Features Skylight(s),Storm Window(s)
Appliance Dishwasher, Gas Cooktop, Gas Oven, Gas Range, Microwave
Laundry In Hall, Main Level
Exterior
Exterior Feature Private Yard
Parking Features Driveway, Garage, Garage Door Opener, Garage Faces Side, Kitchen Level, Level Driveway
Garage Spaces 2.0
Fence Back Yard, Fenced
Pool None
Community Features Homeowners Assoc, Near Schools, Near Shopping, Near Trails/Greenway
Utilities Available Cable Available, Electricity Available, Natural Gas Available, Phone Available, Sewer Available, Underground Utilities, Water Available
View Y/N Yes
View Rural
Roof Type Composition,Shingle
Street Surface Asphalt
Accessibility None
Handicap Access None
Porch Deck, Front Porch
Private Pool false
Building
Lot Description Back Yard, Front Yard, Landscaped, Level, Private
Story One
Sewer Public Sewer
Water Public
Architectural Style Ranch, Traditional
Level or Stories One
Structure Type Brick 4 Sides
Construction Status Resale
Schools
Elementary Schools Brumby
Middle Schools East Cobb
High Schools Wheeler
Others
Senior Community no
Restrictions false
Tax ID 17099000280
Read Less

Bought with Dorsey Alston Realtors
GET MORE INFORMATION




