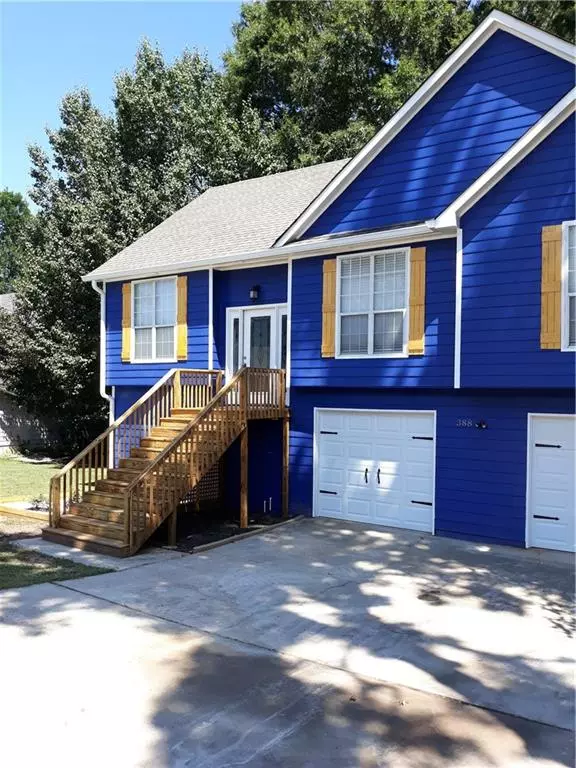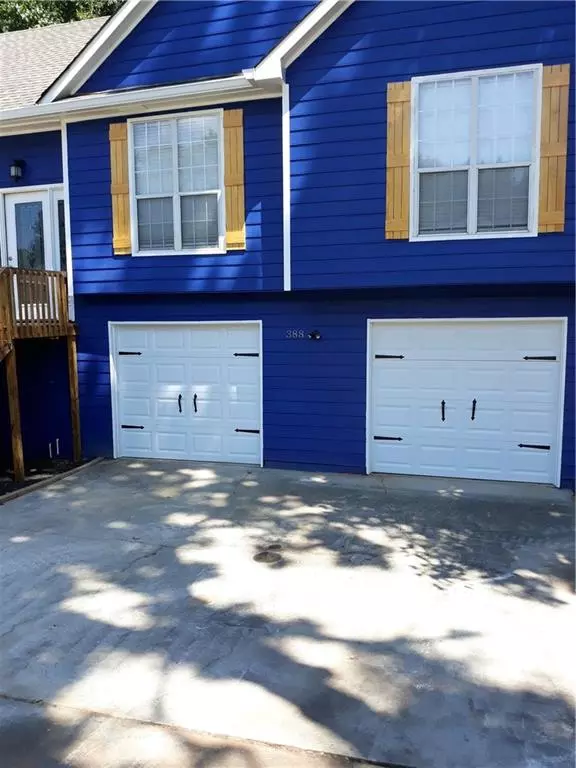For more information regarding the value of a property, please contact us for a free consultation.
388 Westside DR Jonesboro, GA 30238
Want to know what your home might be worth? Contact us for a FREE valuation!

Our team is ready to help you sell your home for the highest possible price ASAP
Key Details
Sold Price $201,000
Property Type Single Family Home
Sub Type Single Family Residence
Listing Status Sold
Purchase Type For Sale
Square Footage 1,906 sqft
Price per Sqft $105
Subdivision Peppertree
MLS Listing ID 6604402
Sold Date 11/01/19
Style Traditional
Bedrooms 4
Full Baths 3
Year Built 1992
Annual Tax Amount $1,235
Tax Year 2018
Lot Size 1,080 Sqft
Property Sub-Type Single Family Residence
Source FMLS API
Property Description
PRICE IMPROVEMENT! This custom renovation is ready for the holidays! Come home and relax in this fully renovated home. The added living space now that the basement is complete just added to the beauty that is now this home. Upgraded entrance doors, appliances, light fixtures, bathrooms, closets, all flooring and 2"Faux Blinds! Smart Thermostat, new garage doors and openers, expanded Laundry room and new rear deck. Come visit this home and fall in love!
Location
State GA
County Clayton
Rooms
Other Rooms None
Basement Exterior Entry, Finished, Finished Bath, Full, Interior Entry
Dining Room Separate Dining Room
Kitchen Cabinets White, Kitchen Island, Other Surface Counters, Solid Surface Counters, View to Family Room
Interior
Interior Features Disappearing Attic Stairs, Entrance Foyer, Low Flow Plumbing Fixtures, Walk-In Closet(s), Other
Heating Central, Natural Gas
Cooling Ceiling Fan(s), Central Air
Flooring Carpet, Ceramic Tile, Other
Fireplaces Number 1
Fireplaces Type Family Room
Equipment None
Laundry Lower Level
Exterior
Exterior Feature Private Front Entry, Private Rear Entry
Parking Features Drive Under Main Level, Driveway, Garage, Garage Door Opener, Garage Faces Front, Storage
Garage Spaces 2.0
Fence None
Pool None
Community Features Near Schools, Near Shopping, Sidewalks, Street Lights
Utilities Available Cable Available, Electricity Available, Natural Gas Available, Sewer Available, Water Available
Waterfront Description None
View Y/N Yes
View Other
Roof Type Composition
Building
Lot Description Back Yard, Front Yard, Landscaped, Level, Wooded
Story Multi/Split
Sewer Public Sewer
Water Public
Schools
Elementary Schools Brown - Clayton
Middle Schools Mundys Mill
High Schools Mundys Mill
Others
Senior Community no
Ownership Fee Simple
Special Listing Condition None
Read Less

Bought with Rasmus Real Estate Group, Inc.
GET MORE INFORMATION




