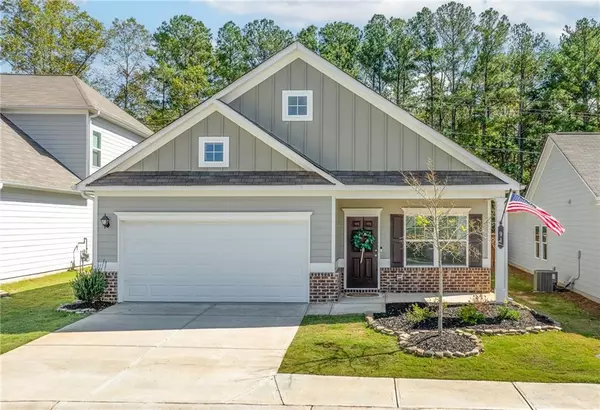91 Worley CT Jasper, GA 30143

UPDATED:
Key Details
Property Type Single Family Home
Sub Type Single Family Residence
Listing Status Active
Purchase Type For Sale
Square Footage 1,712 sqft
Price per Sqft $204
Subdivision Worley Preserve
MLS Listing ID 7665934
Style Craftsman,Ranch,Traditional
Bedrooms 3
Full Baths 2
Construction Status Resale
HOA Fees $1,000/ann
HOA Y/N Yes
Year Built 2022
Annual Tax Amount $2,275
Tax Year 2024
Lot Size 4,356 Sqft
Acres 0.1
Property Sub-Type Single Family Residence
Source First Multiple Listing Service
Property Description
Welcome to your dream home nestled in the serene foothills — a beautiful 3-bedroom, 2-bathroom haven offering the perfect blend of modern comfort and mountain charm.
Step inside to an open-concept living space filled with natural light, where every detail has been thoughtfully updated. The oversized kitchen island is perfect for entertaining, complemented by modern appliances and new designer light fixtures that bring warmth and style to every room.
Relax in the cozy yet contemporary living area or unwind in your quaint backyard — the ideal spot for morning coffee or evening gatherings under the stars. Each sunset paints the sky with color, and the daily mountain views are nothing short of breathtaking.
Just minutes from I-575 and only 40 minutes from Truist Park, this home offers the perfect blend of easy city access and the quiet charm of mountain living.
Location
State GA
County Pickens
Area Worley Preserve
Lake Name None
Rooms
Bedroom Description Master on Main,Split Bedroom Plan
Other Rooms None
Basement None
Main Level Bedrooms 3
Dining Room Open Concept
Kitchen Cabinets Other, Kitchen Island, Stone Counters, View to Family Room
Interior
Interior Features Entrance Foyer
Heating Central, Natural Gas
Cooling Central Air
Flooring Luxury Vinyl, Tile
Fireplaces Type None
Equipment None
Window Features Insulated Windows
Appliance Dishwasher, Disposal, Gas Range, Microwave
Laundry Laundry Room, Main Level
Exterior
Exterior Feature Awning(s), Rain Gutters
Parking Features Garage, Garage Door Opener, Garage Faces Front, Level Driveway
Garage Spaces 2.0
Fence Back Yard, Privacy
Pool None
Community Features None
Utilities Available Cable Available, Electricity Available, Natural Gas Available, Sewer Available, Underground Utilities, Water Available
Waterfront Description None
View Y/N Yes
View Neighborhood
Roof Type Composition
Street Surface Paved
Accessibility None
Handicap Access None
Porch Patio
Private Pool false
Building
Lot Description Back Yard, Front Yard, Landscaped, Level
Story One
Foundation Slab
Sewer Public Sewer
Water Public
Architectural Style Craftsman, Ranch, Traditional
Level or Stories One
Structure Type Cement Siding
Construction Status Resale
Schools
Elementary Schools Tate
Middle Schools Jasper
High Schools Pickens
Others
Senior Community no
Restrictions false
Tax ID 065C 146

GET MORE INFORMATION




