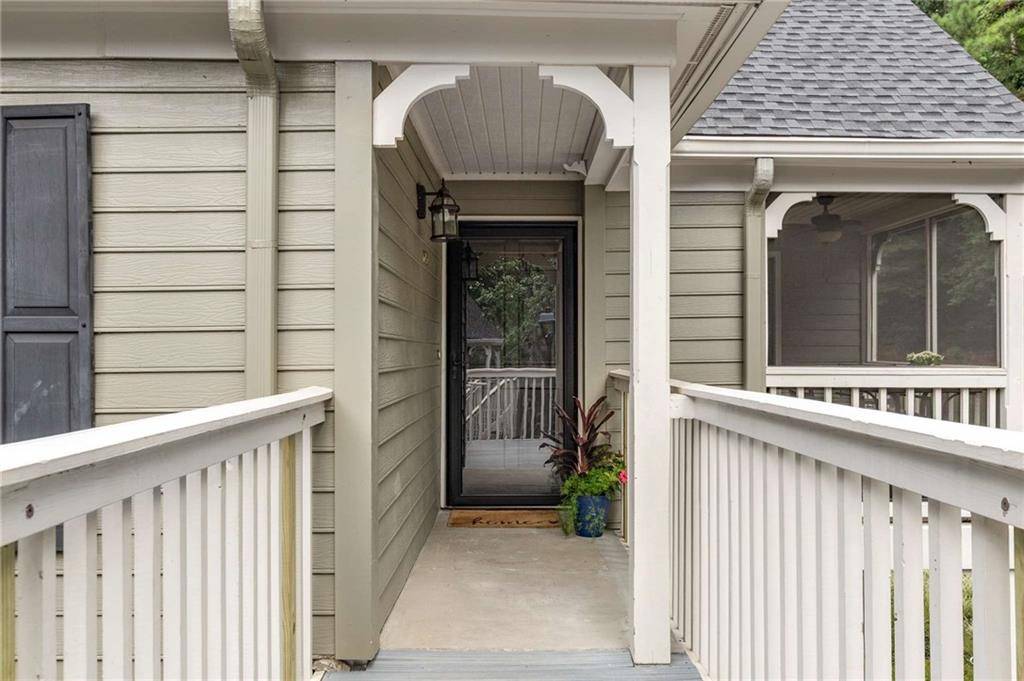UPDATED:
Key Details
Property Type Condo
Sub Type Condominium
Listing Status Active
Purchase Type For Sale
Square Footage 1,404 sqft
Price per Sqft $235
Subdivision Heritage Oaks
MLS Listing ID 7617007
Style Traditional
Bedrooms 2
Full Baths 2
Construction Status Resale
HOA Fees $450/mo
HOA Y/N Yes
Year Built 1983
Annual Tax Amount $2,564
Tax Year 2024
Lot Size 1,402 Sqft
Acres 0.0322
Property Sub-Type Condominium
Source First Multiple Listing Service
Property Description
The open-concept layout flows effortlessly, offering plenty of room to relax or entertain. You'll love the roommate-style floor plan with two full baths, providing both privacy and flexibility. The sunroom is an absolute gem, perfect for a home office, reading nook, pet space, or even a mini gym. And the screened-in porch? It's made for quiet mornings and crisp fall evenings, with a bonus utility closet tucked away for extra storage.
The attic offers even more space to stretch out, ideal for seasonal storage or creative use. Outside your door, the community includes a pool, dog park, and green space, with a peaceful, tucked-away feel that still keeps you close to everything.
Stylish, welcoming, and truly move-in ready, this one is a must-see. Come experience it for yourself and see why it stands out from the rest.
Location
State GA
County Fulton
Area Heritage Oaks
Lake Name None
Rooms
Bedroom Description Master on Main,Roommate Floor Plan
Other Rooms None
Basement None
Main Level Bedrooms 2
Dining Room Separate Dining Room
Kitchen Breakfast Bar, Cabinets White, Stone Counters, View to Family Room, Other
Interior
Interior Features High Speed Internet, Walk-In Closet(s), Other
Heating Forced Air, Natural Gas
Cooling Ceiling Fan(s), Central Air
Flooring Carpet, Hardwood, Tile
Fireplaces Number 1
Fireplaces Type Factory Built, Gas Starter
Equipment None
Window Features None
Appliance Dishwasher, Disposal, Electric Range, Gas Water Heater, Microwave
Laundry In Kitchen, Main Level
Exterior
Exterior Feature Other
Parking Features Parking Lot
Fence None
Pool None
Community Features Dog Park, Homeowners Assoc, Near Schools, Near Shopping, Pool, Sidewalks, Street Lights
Utilities Available Cable Available, Electricity Available, Natural Gas Available, Sewer Available, Water Available
Waterfront Description None
View Y/N Yes
View Neighborhood, Trees/Woods
Roof Type Composition
Street Surface Paved
Accessibility None
Handicap Access None
Porch Screened
Private Pool false
Building
Lot Description Level
Story One
Foundation None
Sewer Public Sewer
Water Public
Architectural Style Traditional
Level or Stories One
Structure Type Frame
Construction Status Resale
Schools
Elementary Schools Heards Ferry
Middle Schools Ridgeview Charter
High Schools Riverwood International Charter
Others
HOA Fee Include Maintenance Grounds,Pest Control,Reserve Fund,Termite,Trash,Water
Senior Community no
Restrictions true
Tax ID 17 017400040471
Ownership Fee Simple
Financing yes





