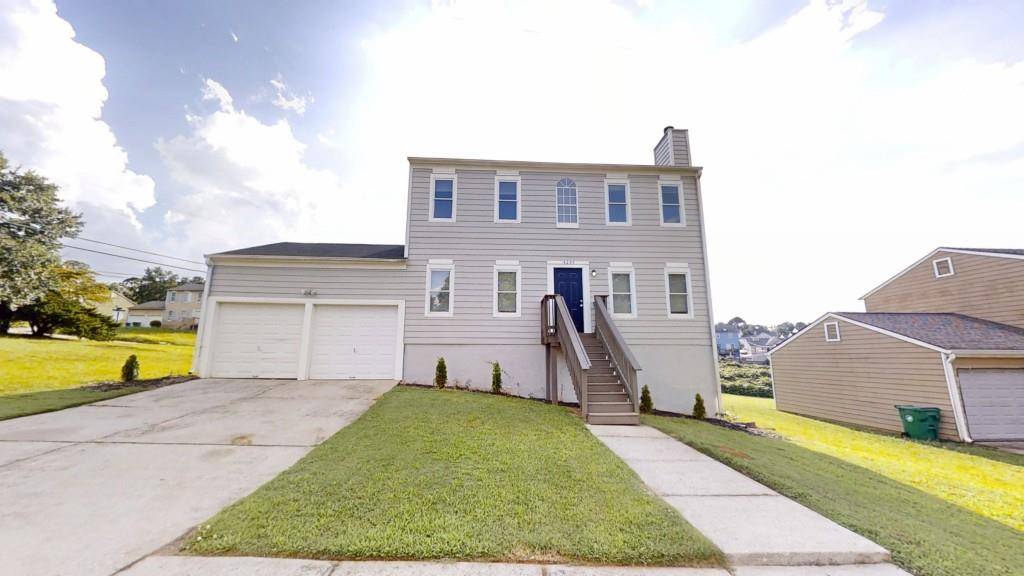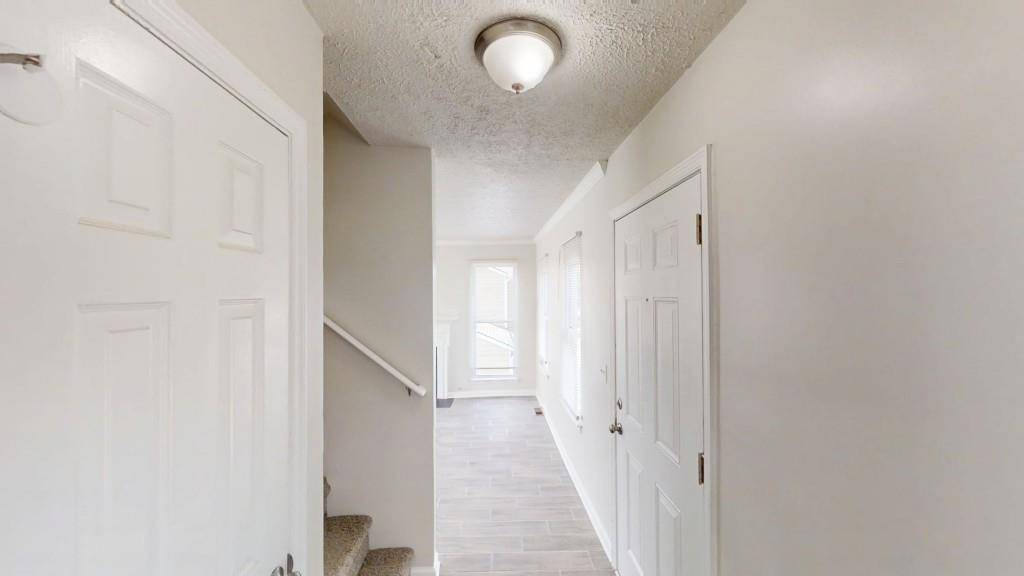UPDATED:
Key Details
Property Type Single Family Home
Sub Type Single Family Residence
Listing Status Active
Purchase Type For Sale
Square Footage 1,807 sqft
Price per Sqft $141
Subdivision Linecrest
MLS Listing ID 7617281
Style Traditional
Bedrooms 3
Full Baths 2
Half Baths 1
Construction Status Resale
HOA Y/N No
Year Built 1990
Annual Tax Amount $4,643
Tax Year 2024
Lot Size 10,454 Sqft
Acres 0.24
Property Sub-Type Single Family Residence
Source First Multiple Listing Service
Property Description
Location
State GA
County Dekalb
Area Linecrest
Lake Name None
Rooms
Bedroom Description Split Bedroom Plan
Other Rooms None
Basement Daylight, Exterior Entry, Finished, Full, Interior Entry
Dining Room Separate Dining Room
Kitchen Eat-in Kitchen, Pantry, Stone Counters
Interior
Interior Features Walk-In Closet(s)
Heating Central, Forced Air, Natural Gas
Cooling Ceiling Fan(s), Central Air, Electric
Flooring Carpet, Luxury Vinyl, Tile
Fireplaces Number 1
Fireplaces Type Factory Built, Family Room
Equipment None
Window Features None
Appliance Dishwasher, Gas Range, Gas Water Heater, Range Hood
Laundry In Bathroom, Laundry Closet
Exterior
Exterior Feature Private Entrance, Private Yard, Rain Gutters
Parking Features Attached, Garage, Garage Faces Front
Garage Spaces 2.0
Fence None
Pool None
Community Features None
Utilities Available None
Waterfront Description None
View Y/N Yes
View Neighborhood
Roof Type Composition,Shingle
Street Surface Asphalt
Accessibility None
Handicap Access None
Porch Deck
Private Pool false
Building
Lot Description Back Yard, Front Yard
Story Three Or More
Foundation Block, Brick/Mortar
Sewer Public Sewer
Water Public
Architectural Style Traditional
Level or Stories Three Or More
Structure Type HardiPlank Type
Construction Status Resale
Schools
Elementary Schools Cedar Grove
Middle Schools Cedar Grove
High Schools Cedar Grove
Others
Senior Community no
Restrictions false
Ownership Fee Simple
Acceptable Financing Cash, Conventional, FHA, VA Loan
Listing Terms Cash, Conventional, FHA, VA Loan
Financing no
Virtual Tour https://my.matterport.com/show/?m=TdtEoeWhYCw





