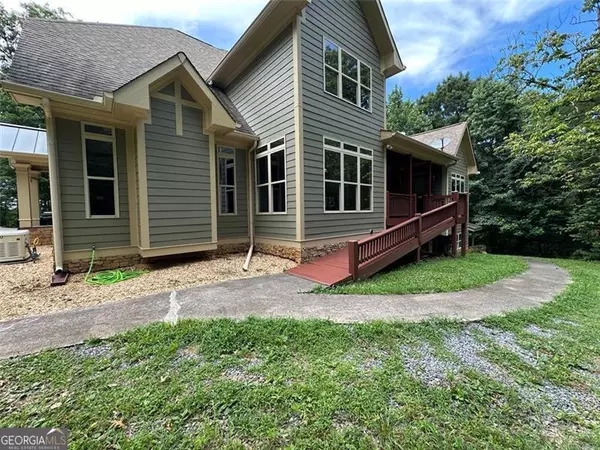44 E Heritage DR NE Rydal, GA 30171
UPDATED:
Key Details
Property Type Single Family Home
Sub Type Single Family Residence
Listing Status Active
Purchase Type For Sale
Square Footage 4,650 sqft
Price per Sqft $167
Subdivision Heritage At East Valley
MLS Listing ID 10564761
Style Craftsman,Traditional
Bedrooms 5
Full Baths 4
Half Baths 1
HOA Fees $200
HOA Y/N Yes
Year Built 2006
Annual Tax Amount $6,761
Tax Year 2024
Lot Size 3.000 Acres
Acres 3.0
Lot Dimensions 3
Property Sub-Type Single Family Residence
Source Georgia MLS 2
Property Description
Location
State GA
County Bartow
Rooms
Basement Bath Finished, Boat Door, Daylight, Interior Entry, Exterior Entry, Finished
Interior
Interior Features High Ceilings, Double Vanity, Entrance Foyer, Master On Main Level, Soaking Tub, Separate Shower, Tray Ceiling(s), Vaulted Ceiling(s), Walk-In Closet(s), Tile Bath
Heating Central, Electric, Forced Air, Heat Pump
Cooling Ceiling Fan(s), Central Air, Heat Pump, Electric
Flooring Carpet, Hardwood, Tile, Vinyl
Fireplaces Number 2
Fireplaces Type Family Room, Living Room, Masonry
Fireplace Yes
Appliance Convection Oven, Dishwasher, Dryer, Electric Water Heater, Refrigerator, Ice Maker, Microwave, Cooktop, Stainless Steel Appliance(s), Washer, Oven
Laundry Mud Room, In Basement, Upper Level, Common Area
Exterior
Parking Features Garage, Kitchen Level, Garage Door Opener, Side/Rear Entrance
Garage Spaces 4.0
Community Features Street Lights
Utilities Available Cable Available, Electricity Available, High Speed Internet, Propane, Phone Available, Underground Utilities, Water Available
View Y/N Yes
View Mountain(s), Seasonal View
Roof Type Tar/Gravel
Total Parking Spaces 4
Garage Yes
Private Pool No
Building
Lot Description Cul-De-Sac, Private, Sloped
Faces US 411 North tn rt East Valley Road tn rt East Valley Road tn rt E Heritage Drive
Foundation Block, Slab
Sewer Septic Tank
Water Public
Structure Type Stone,Concrete
New Construction No
Schools
Elementary Schools Pine Log
Middle Schools Adairsville
High Schools Adairsville
Others
HOA Fee Include Management Fee
Tax ID 01090284011
Security Features Carbon Monoxide Detector(s),Security System,Smoke Detector(s)
Acceptable Financing 1031 Exchange, Cash, Conventional, FHA, VA Loan
Listing Terms 1031 Exchange, Cash, Conventional, FHA, VA Loan
Special Listing Condition Resale




