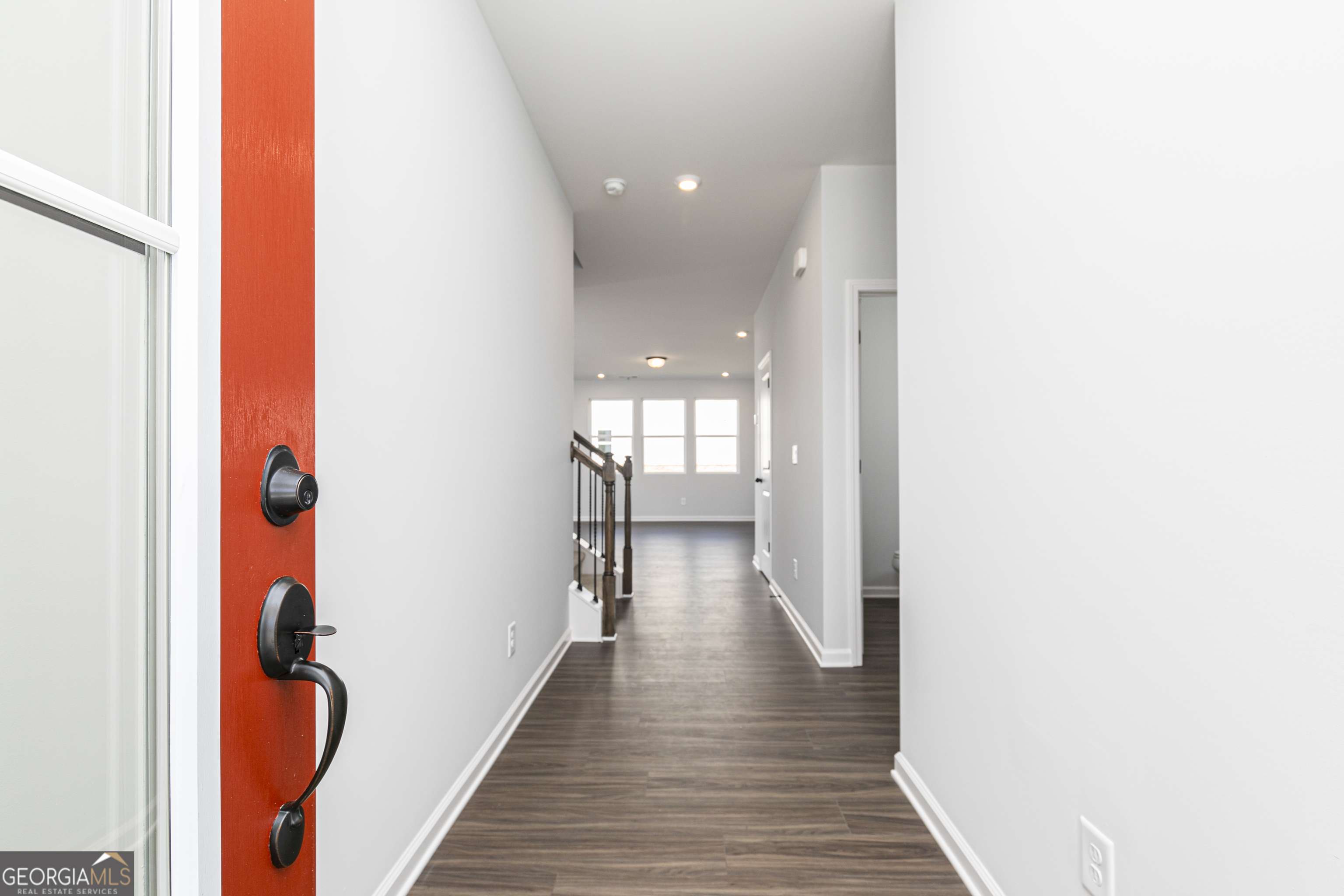UPDATED:
Key Details
Property Type Single Family Home
Sub Type Single Family Residence
Listing Status New
Purchase Type For Sale
Square Footage 3,241 sqft
Price per Sqft $132
Subdivision River Oaks
MLS Listing ID 10555539
Style Brick Front,Traditional
Bedrooms 5
Full Baths 4
Half Baths 1
HOA Fees $800
HOA Y/N Yes
Year Built 2025
Annual Tax Amount $4,490
Tax Year 2025
Lot Size 0.270 Acres
Acres 0.27
Lot Dimensions 11761.2
Property Sub-Type Single Family Residence
Source Georgia MLS 2
Property Description
Location
State GA
County Henry
Rooms
Basement None
Dining Room Dining Rm/Living Rm Combo
Interior
Interior Features Double Vanity, High Ceilings, In-Law Floorplan, Master On Main Level, Separate Shower, Soaking Tub, Tile Bath, Walk-In Closet(s)
Heating Central, Electric
Cooling Central Air, Electric, Zoned
Flooring Carpet, Sustainable
Fireplaces Number 1
Fireplaces Type Family Room, Other
Fireplace Yes
Appliance Convection Oven, Cooktop, Dishwasher, Disposal, Double Oven, Electric Water Heater, Ice Maker, Microwave, Oven, Stainless Steel Appliance(s)
Laundry Common Area, In Hall, Upper Level
Exterior
Exterior Feature Other
Parking Features Guest, Garage, Attached, Kitchen Level, Garage Door Opener
Garage Spaces 2.0
Community Features Playground, Sidewalks, Street Lights
Utilities Available Cable Available, Electricity Available, Sewer Connected, Underground Utilities, Water Available
Waterfront Description No Dock Or Boathouse
View Y/N Yes
View Seasonal View
Roof Type Composition
Total Parking Spaces 2
Garage Yes
Private Pool No
Building
Lot Description Level
Faces GPS Neighborhood Address: 393 LG Griffin Road Locust Grove, GA 30248 or take I 75 to Exit 212 Locust Grove, travel east on Bill Garner Pkwy toward Tanger Outlet Mall. Turn right on Tanger Blvd and travel 2 miles to L G Griffin Road and make a right. Travel 1 mile to 2nd Entrance to River Oaks New Home Community on your right.
Foundation Slab
Sewer Public Sewer
Water Public
Structure Type Brick,Concrete,Other
New Construction Yes
Schools
Elementary Schools Locust Grove
Middle Schools Locust Grove
High Schools Locust Grove
Others
HOA Fee Include Maintenance Grounds,Management Fee
Security Features Carbon Monoxide Detector(s),Smoke Detector(s)
Acceptable Financing Cash, Conventional, FHA, USDA Loan, VA Loan
Listing Terms Cash, Conventional, FHA, USDA Loan, VA Loan
Special Listing Condition New Construction





