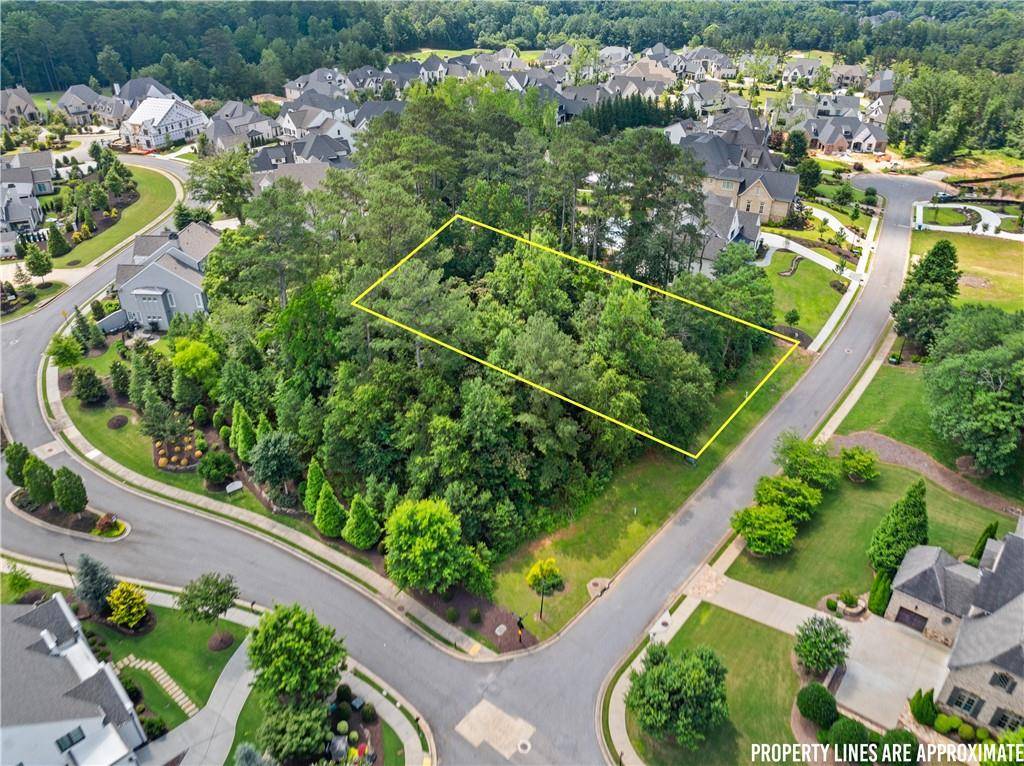UPDATED:
Key Details
Property Type Single Family Home
Sub Type Single Family Residence
Listing Status Coming Soon
Purchase Type For Sale
Square Footage 5,000 sqft
Price per Sqft $620
Subdivision The Manor
MLS Listing ID 7603779
Style Traditional
Bedrooms 4
Full Baths 5
Half Baths 1
Construction Status To Be Built
HOA Fees $984/qua
HOA Y/N Yes
Year Built 2025
Annual Tax Amount $3,924
Tax Year 2024
Lot Size 0.640 Acres
Acres 0.64
Property Sub-Type Single Family Residence
Source First Multiple Listing Service
Property Description
Step outside to your private oasis—featuring a walkout backyard with an entertainers kitchen and grill, heated saltwater pool and spa, and a dedicated pool bath, perfect for entertaining year-round. The home also boasts a 4-car garage, laundry on both levels (including a private master suite laundry).
Inside, you'll find high-end finishes throughout this open concept main floor, including a butler's kitchen, walk-in pantry, and designated elevator shaft (elevator installation optional). The expansive 3,000 SF unfinished terrace level basement offers endless customization opportunities and can be finished for an additional cost.
Located within The Manor Golf & Country Club, residents enjoy access to a Tom Watson-designed championship golf course, a world-class athletic and tennis center, indoor and outdoor pools, a clubhouse with fine and casual dining, and an active social calendar. This gated community offers luxury living with resort-style amenities and 24/7 security.
A rare opportunity to have one of the last custom built homes in the Manor. Call today for a private tour and more information about the available plans. Home can be customized and selections made!
Location
State GA
County Forsyth
Area The Manor
Lake Name None
Rooms
Bedroom Description Master on Main,Oversized Master
Other Rooms None
Basement Daylight, Unfinished, Walk-Out Access
Main Level Bedrooms 1
Dining Room Open Concept
Kitchen Cabinets White, Kitchen Island, Pantry Walk-In, Second Kitchen, Stone Counters, View to Family Room, Wine Rack
Interior
Interior Features Crown Molding, Elevator, Entrance Foyer 2 Story, High Ceilings 10 ft Main, Recessed Lighting, Tray Ceiling(s), Vaulted Ceiling(s), Walk-In Closet(s), Wet Bar
Heating Central
Cooling Central Air
Flooring Hardwood
Fireplaces Number 2
Fireplaces Type Family Room, Outside
Equipment None
Window Features Double Pane Windows
Appliance Dishwasher, Double Oven, Gas Range, Microwave, Range Hood, Refrigerator, Tankless Water Heater
Laundry In Bathroom, Main Level, Sink, Upper Level
Exterior
Exterior Feature Gas Grill, Private Yard
Parking Features Attached, Driveway, Garage, Garage Door Opener, Garage Faces Side
Garage Spaces 4.0
Fence Wrought Iron
Pool Gunite, Heated, In Ground, Private, Salt Water, Waterfall
Community Features Clubhouse, Country Club, Fitness Center, Gated, Golf, Homeowners Assoc, Near Schools, Near Shopping, Pool, Restaurant, Sidewalks, Tennis Court(s)
Utilities Available Cable Available, Electricity Available, Natural Gas Available, Phone Available, Sewer Available, Underground Utilities, Water Available
Waterfront Description None
View Y/N Yes
View Neighborhood
Roof Type Composition
Street Surface None
Porch Covered
Private Pool true
Building
Lot Description Back Yard
Story Two
Foundation Concrete Perimeter
Sewer Public Sewer
Water Public
Architectural Style Traditional
Level or Stories Two
Structure Type Brick
Construction Status To Be Built
Schools
Elementary Schools Midway - Forsyth
Middle Schools Desana
High Schools Denmark High School
Others
HOA Fee Include Maintenance Grounds,Reserve Fund,Security,Trash
Senior Community no
Restrictions true
Tax ID 016 337





